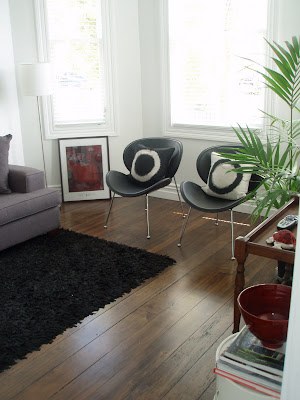Wednesday, April 20, 2011
A little peek at our reno
We're currently using our bay room to the front of the house as our living/TV room. The longer term plan is that, once we extend to the rear, this will become a guest bedroom. See our concept plan here.
When we bought the house all the ceilings had been lowered. Luckily, when we removed the plasterboard ceiling in this room, we discovered the original board and batten ceiling pretty much intact. It did take a lot of work though to clean, sand and paint the old ceiling but it was worth it in the end to have that soaring 3.2m stud height.
Once we had sorted out the ceiling, plastered the tops of the walls, rewired and changed all the electrical fittings, installed traditional skirting boards and architraves and painted everything white, we had timber venetian blinds installed and the original kauri floorboards stained walnut.
And here's a glimpse of how our front room looks now as photographed from the door.
Labels:
Interiors,
The Great Villa Reno
Subscribe to:
Post Comments (Atom)





2 comments:
Oh what a great transformation! You really brightened up the place. Those are some cute chairs and what great cushions! x anastasia
Well done, looks lovely! It´s lot of work renovating your house, but when you are done you will be so proud! xoxo
Post a Comment